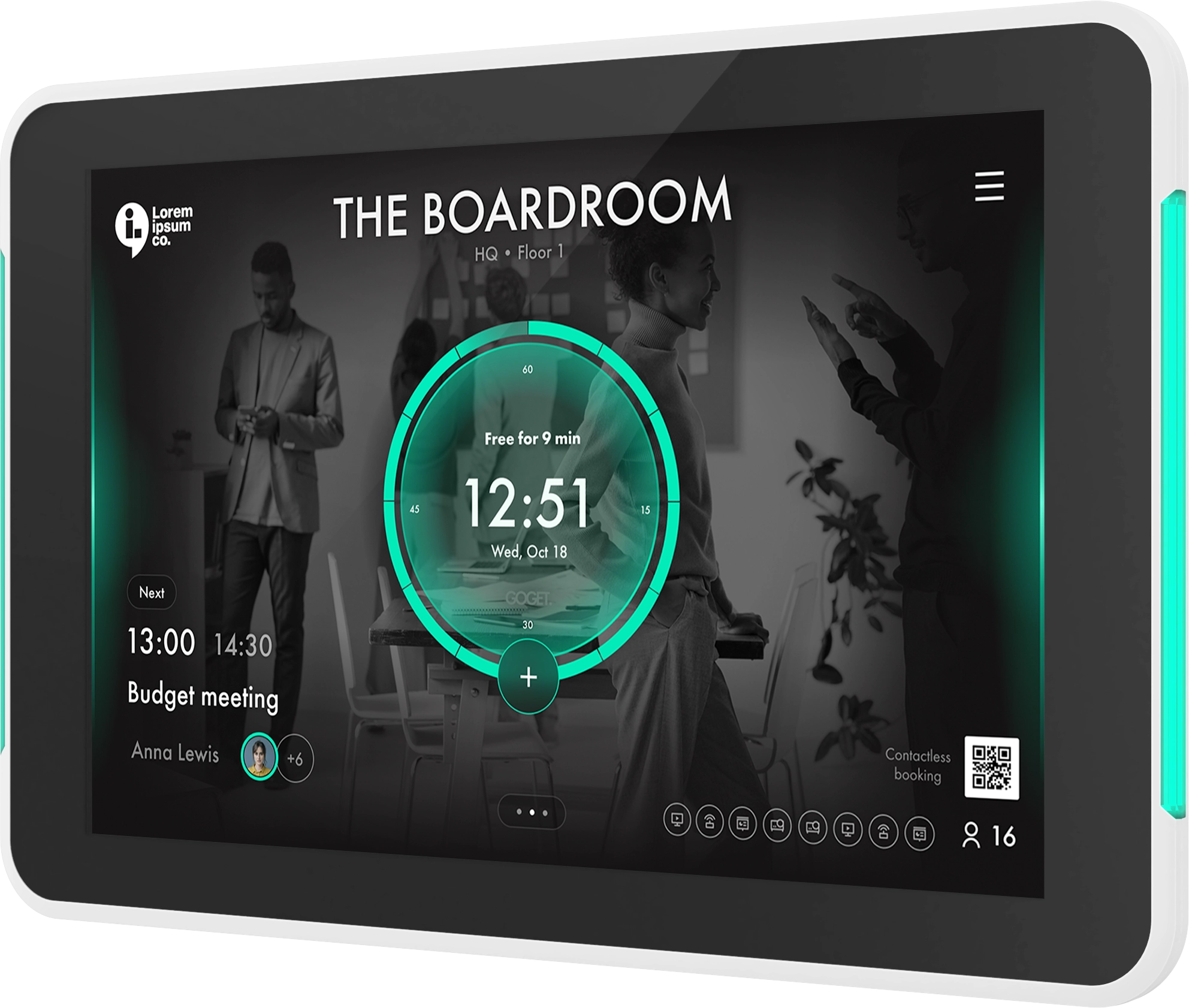Maps are based on a simple principle were the floor plan map itself is added in an image format. Thereafter interactive markers for eg room & desks are placed by drag-and-drop onto the floor plan. Adjusting the layout takes only a few minutes by simply uploading a revised version of the map and then simply drag the rooms & desks to their respective locations.
